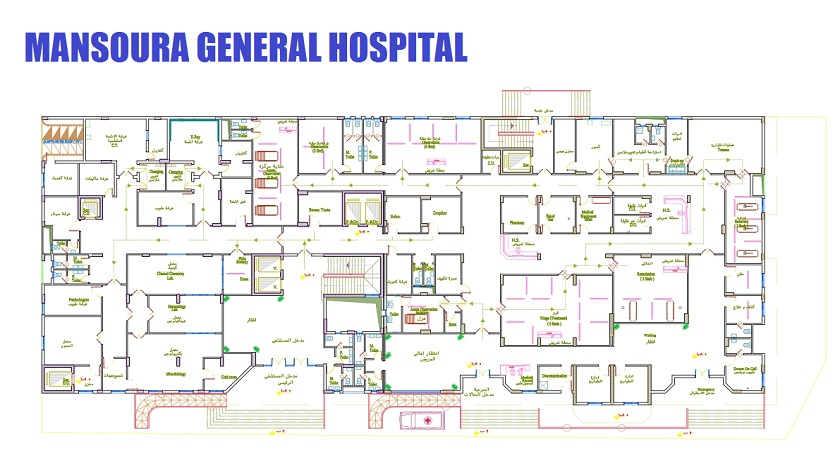| Project : | MANSOURA GENERAL HOSPITAL |
| Location : | Mansoura, Egypt (Under Construction) |
| Owner : | Ministry Of Health. |
| Client : | Civil (Consulting Office) |
| Description : | The project is the renovation of the existing Mansoura hospital. The hospital consists of 5 floors including basement dedicated for parking, laundry, kitchen as well as MEP utilities zones. Ground floor comprises outpatient zones, radiology, emergency zone & administration. 3 Floors dedicated for surgical theatres, intensive care units, cardiac care units & patient rooms. The total connected power is around 4 MVA. |
| Scope of work: | Design Drawings & Tender Documents for all Electrical Works.
(Electrical works Budget is around 12 Million EGP) |
+20.2.22700361 : +2.012.27314646info@emetoeg.com
Download Company Profile
